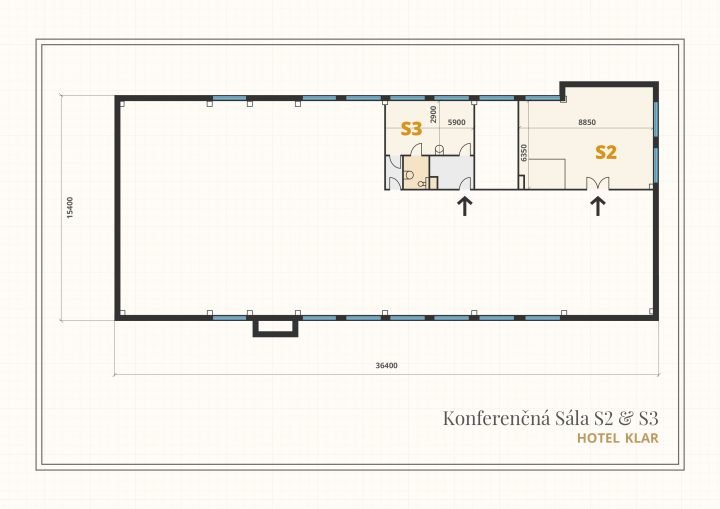Lounge S2 is ideal for company presentations and trainings. It also serves as a dancing floor for private groups to 30 people or as a banquet room with a bar, dishes delivery and space for waiters. Lounge has daylight and natural air-conditioning.
Technical equipment
- projection screen and dataprojector
- flipchart
- sound
- LED TV
- office services
- computer, copying machine, scanner
Capacity
- whole size including the dance floor 56m2 (approximately 8,25mx7m)
- „I“ shaped 20 seats
- „U“ shaped 35 seats
Available
- dance floor for private groups to 30 people
- bar and space for waiters, for preparation and meals delivery
- barrier free toilets and lift
- free interent
- parking lot






