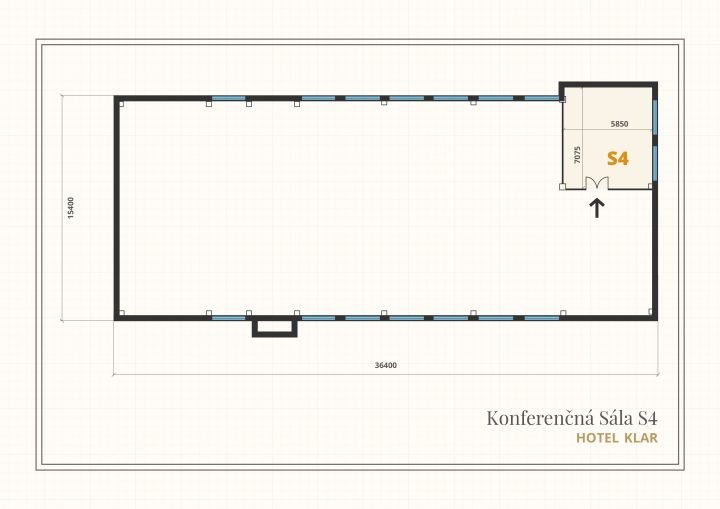The lounge bar S4 is situated on the top floor and it is suitable for private company negotiations or smaller presentations or trainings.
Technical equipment
- projecting screen and dataprocejtor
- flipchart
- sound
- LED TV
- office serevices
- computer, copying machine, scanner
Capacity
- whole size is approximately 41 m2 (5, 85 m x 7,1m)
- „I“shaped sitting-16 seats
- „U“shaped sitting 30 seats
Available
- barrier free spaces
- crushroom with changing room and relaxing part
- barrier free toilets and lift
- catering
- free internet
- free parking






